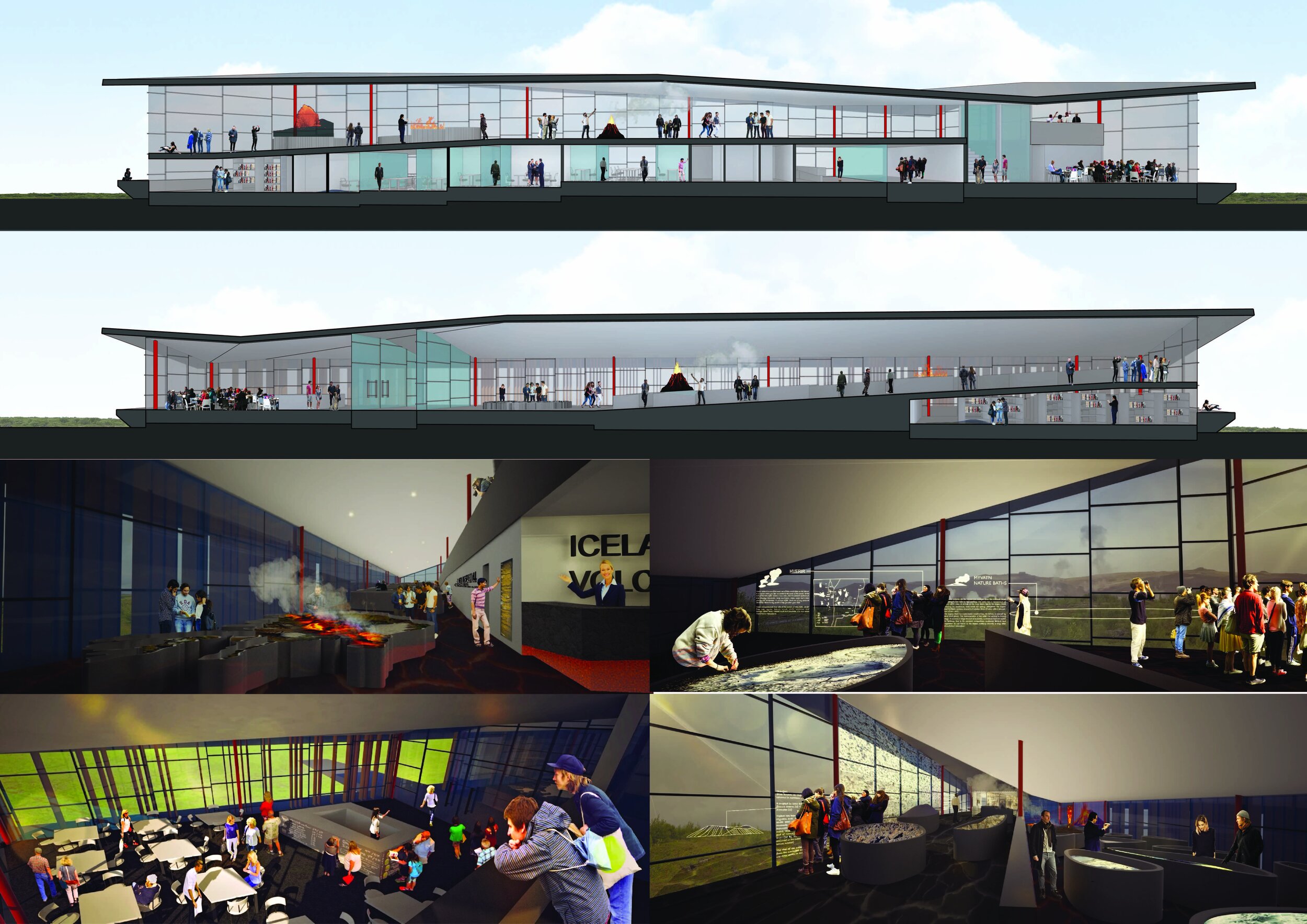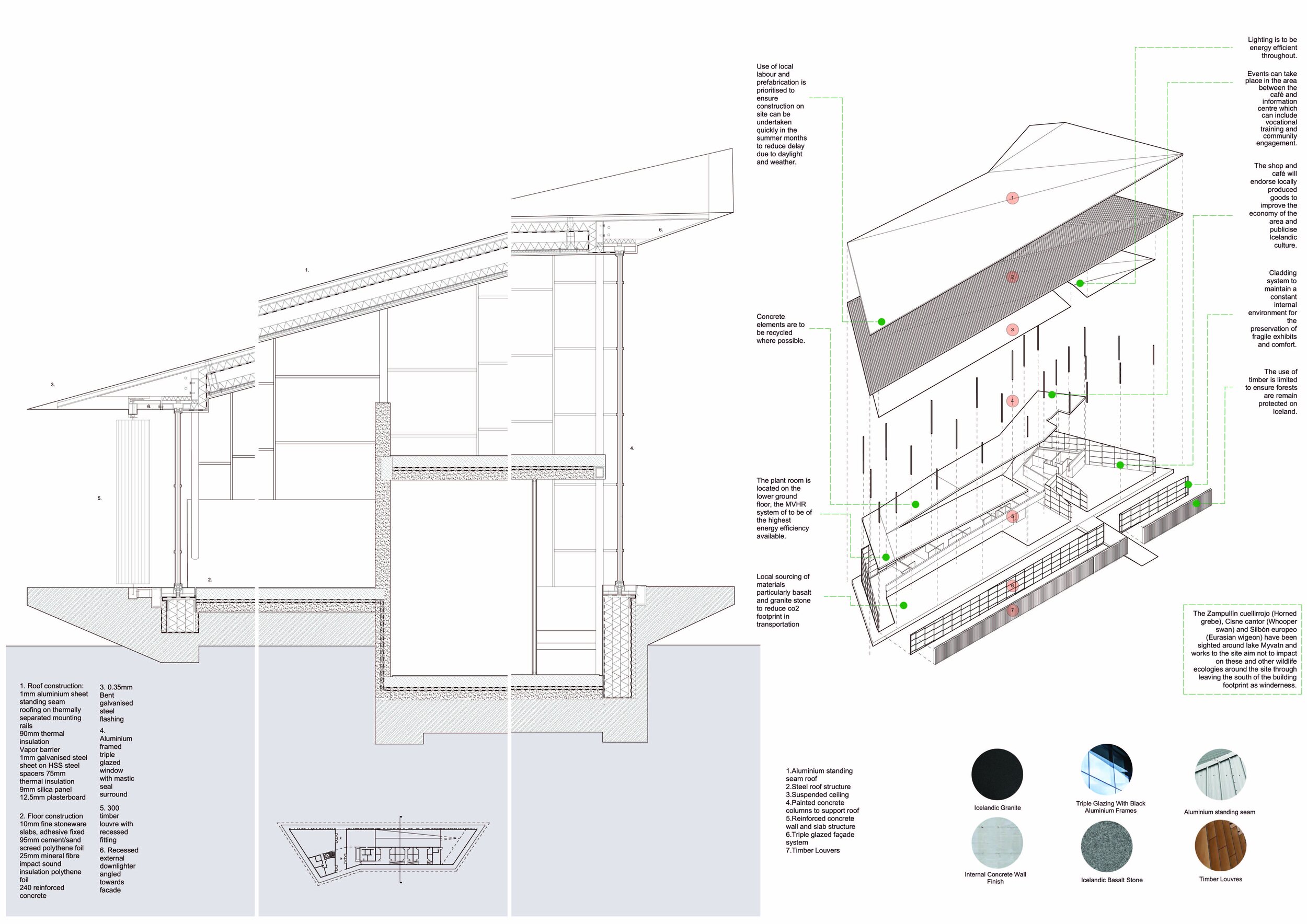THE OUTSIDE: ICELAND VOLCANO MUSEUM
Myvatn, Island
Design Concept
THE OUTSIDE: ICELAND VOLCANO MUSEUM The Iceland Volcano Museum in Myvatn challenges the manner of experiencing the subjects: In the typical, black box museum, manicured subjects, separated behind glass cases and preserved with a plethora of chemicals act as the focus of attention. The context is secondary, even non-existent to this introverted solution. The museum takes a subversive approach to this condition and shifts the focus to the external. The extroversion celebrates the volcanic activities which allow transfer and archival of information. There is a completeness in experiencing the past and present subject making the proposal specific to the site. The Volcano museum in Myvatn uses its own building façade system as a curation mechanism to exhibit the surroundings. Strategically placed viewing platforms allowing access to information on the surroundings via projections and writing onto the glazed feçade. Visitors are thus immersed in a dialogue with the geography as they perambulate through the sloping floors. Where the richness and scale of the landscape becomes evocative and informative. Fierce sulphur from the geothermal baths; eerie ripples across the glacial lakes; the austere volcano in the distance are captured in these momen where the eyes of the visitor are guided by the rhythm of the building elements. The route is organised in a way that visitors proceed upwards in a bifurcation of the form, giving a sense of desination at the end of the exhibition as well as a circular route for orientation and ease of accessibility. Dynamics of pacing are choreographed that the slopes slow the movement and the split level accelerates the movement. As the thermal water features in the exhibi-tion, the high ceiling allowing the Myvatn natural baths site to be visible can indicate meaningful connections between what can be seen outside and the internal curation. There is freedom to contemplate and reflect within these parts of the journey where the ceiling it at higher levels. The distance between the louvres on the façade are strategically calculated to both reveal and obscure the view to the North. These glimpses increase the anticipation of the end destination allowing the exhibition to be appreciat-ed. The staggered framing of the glazing reinforces the sense of ascent. Internally, the floorplan is kept open where the roof is supported on thin columns to allow flexibility of the space for local involvement in future exhibi-tions. The angled roof form is discreet within the landscape of many undulations.




